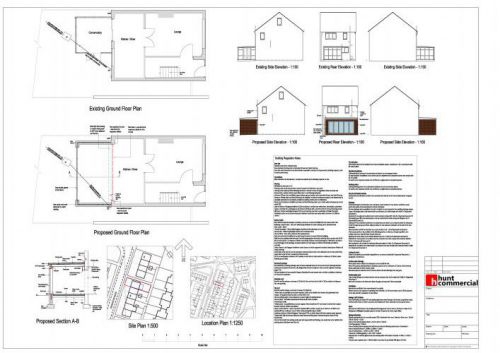Planning and Building Regulations
Case Study: Ashington Gardens
Client contacts Hunt Commercial as they wanted to discuss their available options which were available to them in order for them to achieve their dream kitchen. After meeting with Hunt Commercial's building surveying team and running through the options, they decided that designing a rear extension which would fall within the permitted development rights for Domestic Houses would suit them best.
With the above brief, Hunt Commercial came up with the below design. The design sought to open up the existing rear wall as much as possible and extending to the rear of the property so that it falls within the 3m rule of rear extensions to semi-detached dwellings, thereby giving them a larger kitchen/dining/family room.
Once the initial design had been carried out the Client asked us to deal with their Building Regulations application. This initially involved looking at and specifying how and what the different elements of the extension would be made up of to enable them to comply with the regulations. Approval for the Building Regulations was approved after 4 weeks of submitting them to the local Authority and the Client is now awaiting the nicer weather before commencing work on their extension.
