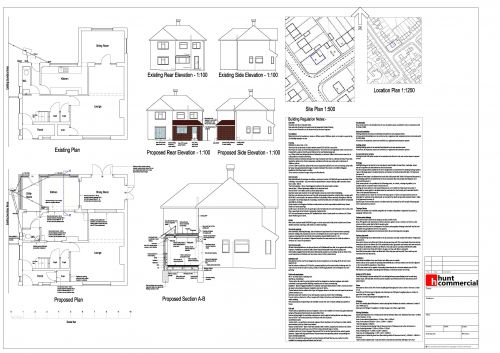Planning and Building Regulations
Case Study: Harebeating Drive

The Client came to us after buying their forever home. They bought the property with the intention of fully refurbishing and enlarging the existing kitchen. With that in mind, they asked Hunt Commercial to produce plans on how the existing kitchen could be extended and opened up to allow them to have a more open plan kitchen / dining room as well as incorporating a new utility room.
Our Building Surveying team came up with the proposed design below to the delight of the Client. The design fell under permitted development rights and so full planning permission wasn’t required. Once the Client approved the initial drawing, they instructed the team to produce the Building Regulation drawings and gain them approval from the Local Authority, which was done and achieved within 4 weeks.
