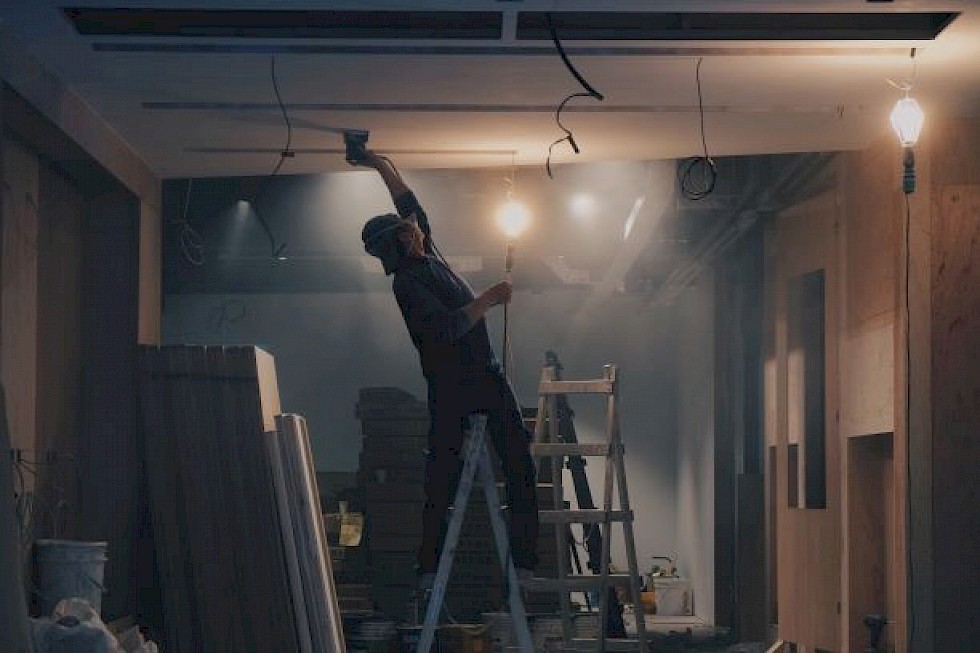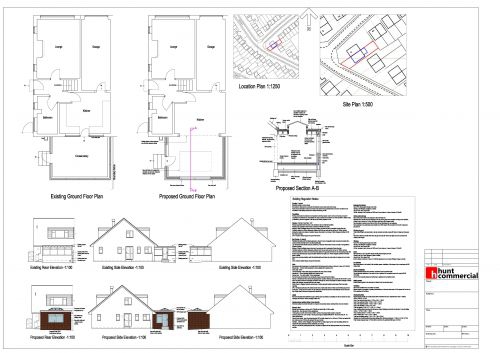Planning and Building Regulations
Case Study: Oakfield Drive

Our clients came to us wanting to create a more family friendly room where their existing conservatory was already, the existing conservatory had been up for 15 years and wasn't used as it was cold and damp. The clients gave us the task of designing a new rear extension that would become part of the existing house and a room that they could use everyday. After discussion we decided on opening up the existing kitchen and creating a larger kitchen/diner/family room with a roof lantern to allow for extra light in the roof. Once the initial design was agreed the clients asked us to submit to the local authority for planning approval - this took just under 7 weeks. We were then instructed to produce Building Regulation drawings that were also submitted and approved by the local authority - the building works are currently being undertaken.
